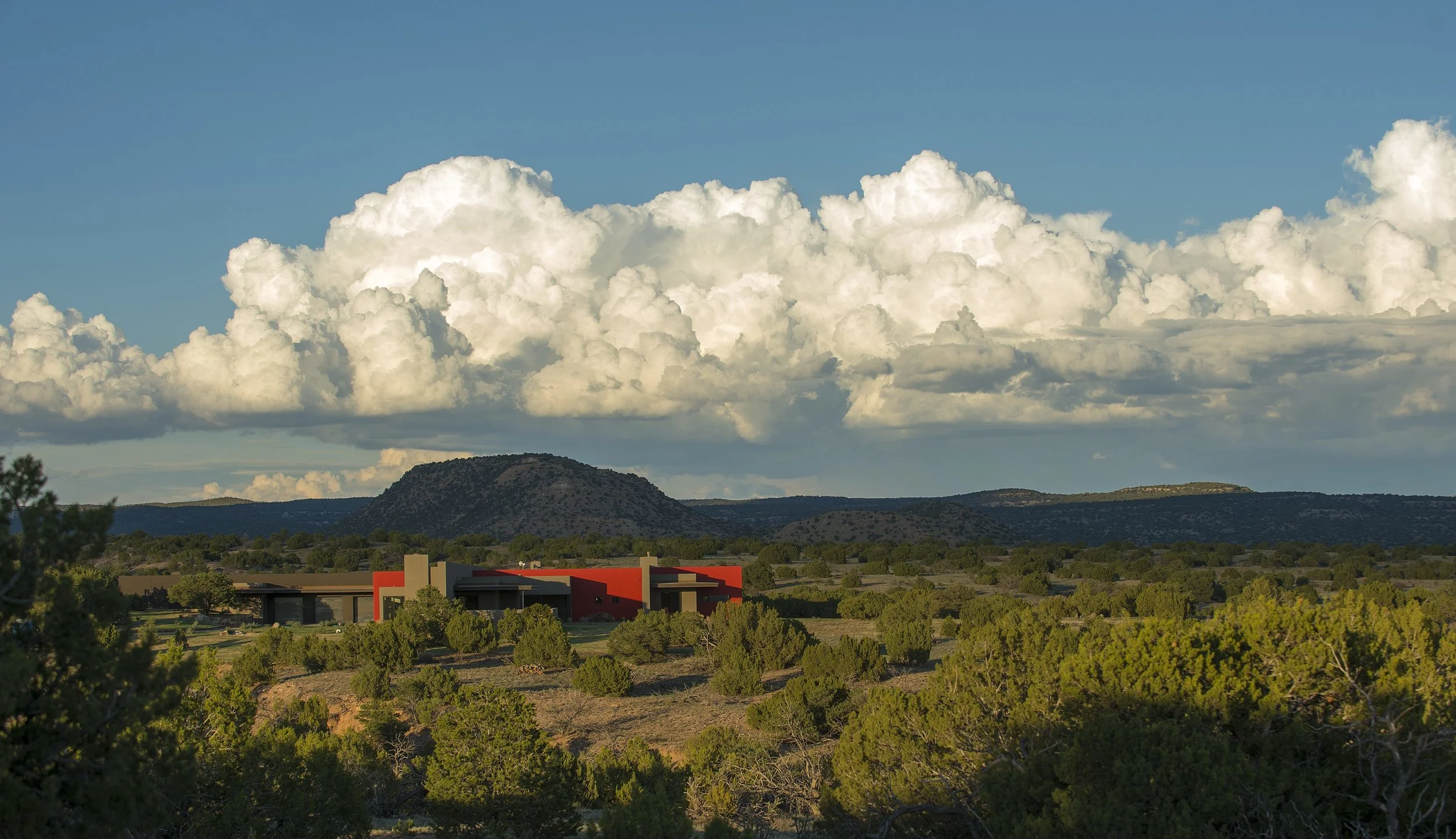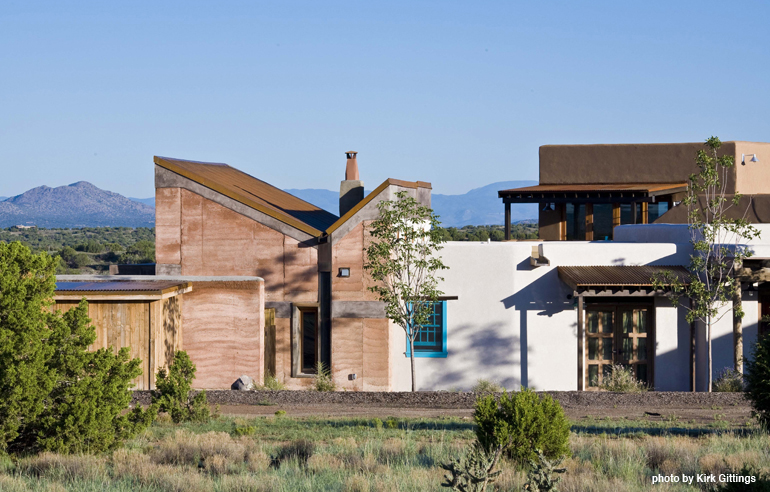
The first home in the Preserve was the off-grid Milder Home, powered by a 4.5 kilowatt-per-hour solar photovoltaic array. Located in the West Basin, it combines New Mexico’s traditional pueblo revival and territorial styles with contemporary design. The home was designed by Boston-based Signer Harris Architects and Santa Fe’s WoodMetalConcrete Arthictecture.
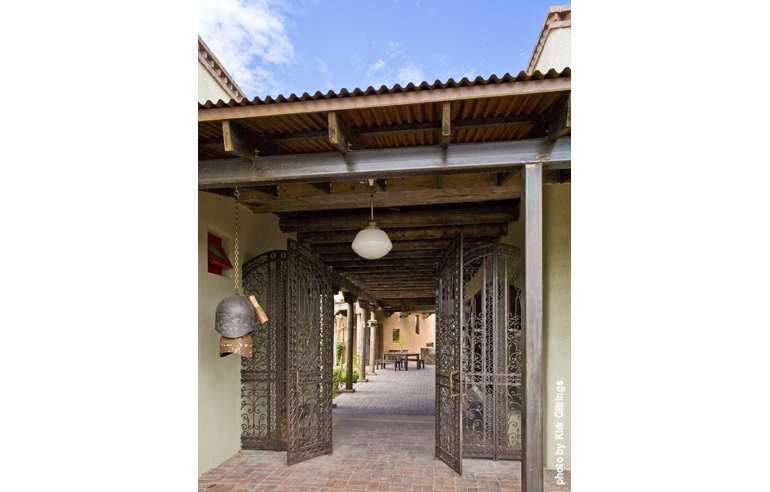
The Milder Home relies on building materials, such as rammed earth and Aerated Autoclaved Concrete (AAC), whose high insulating value maintains comfortable indoor temperatures while conserving energy. The homeowners incorporated recycled wood and and re-sourced architectural elements, such as this iron entry gate from India and “doorbell” gong.
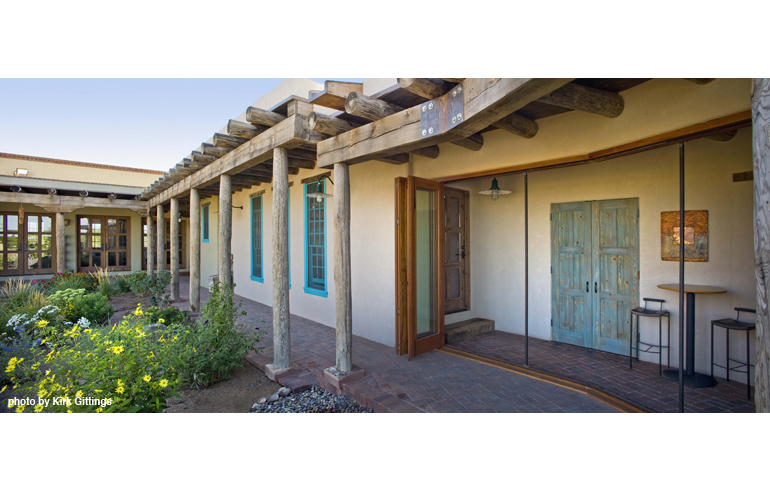
Portals and deep overhangs shade living spaces and link the home’s three separate structures—so the family experiences the outdoors as they move among rooms. This hallway opens via a foldable wall of windows to the courtyard, where xeric plants thrive on captured rain and recycled gray water.

The Milder Home was sited to optimize natural venitlation, passive solar gain, shade during the hottest hours, and indoor-outdoor living. An outdoor shower highlights this priority and also calls attention to the rammed-earth wall, which incorporates dirt from the building site.

Two sides of the home’s family room open to the outside by way of retractable glass walls. Like the rest of the house, the swimming pool is heated by solar power; it is covered to minimize evaporation when not in use.
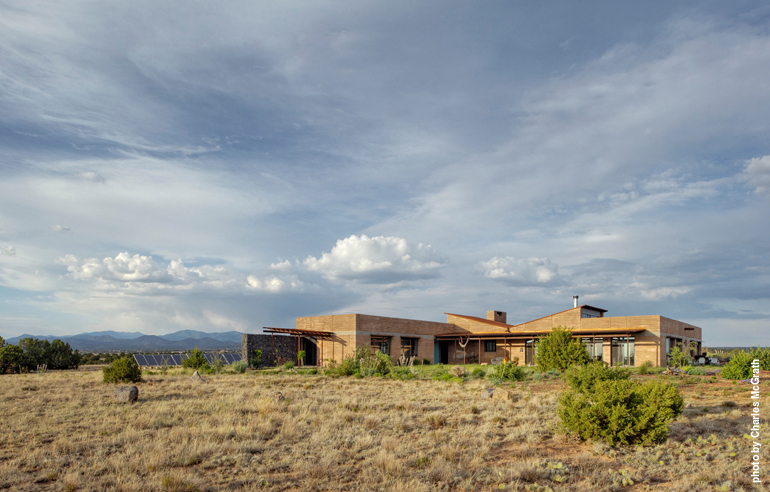
The Applewhite Home in New Moon Overlook uses passive and active solar strategies to generate more electricity than it uses. Rain collection and black-water-treatment systems save on domestic water use and support extensive xeric landscaping.

In summer, the thermal mass of the home’s rammed-earth construction captures the nightime cool, keeping interior temperatures comfortable during hot days. Passive solar provides much of the home’s heating needs in winter.
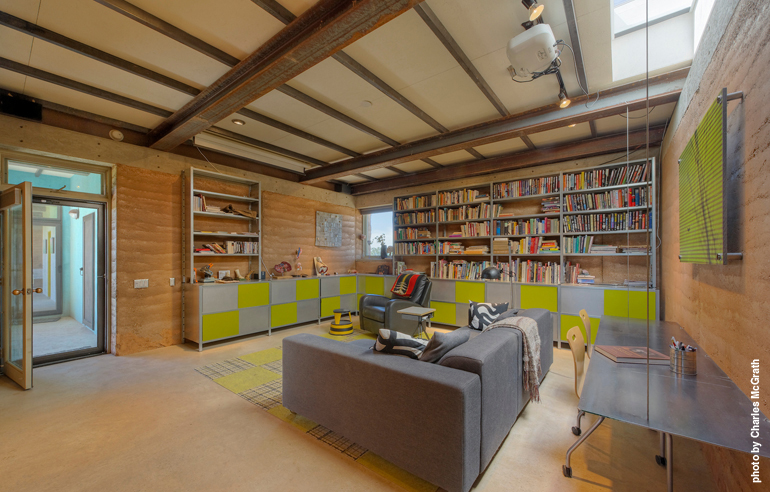
Recycled materials are highlighted throughout the home and range from a gifted antique slop sink to re-purposed metal-mesh panels to slate tiles found through Craigslist. Budget-conscious creativity, such as using MDF in hidden areas and industrial rubber flooring as a wall covering, gave the homeowners more latitude in choosing the home’s finishes.
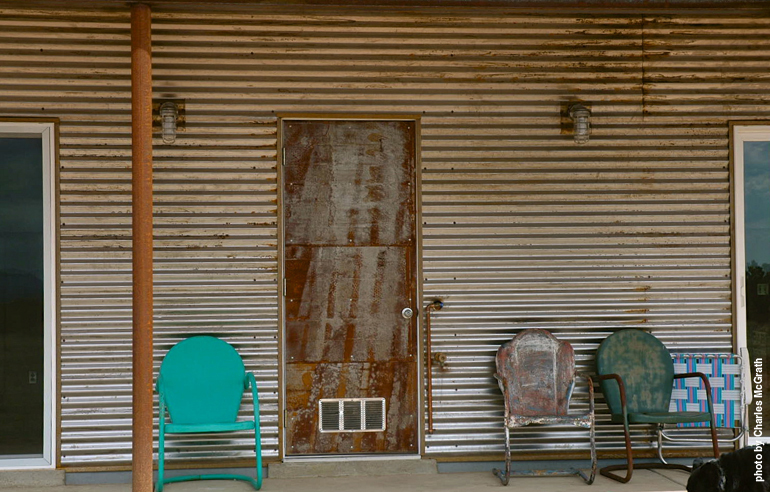
The homeowners worked closely with architect Michael Bauer, designing major components themselves as well as inviting the collaborations of others. Chris Cooke/Harmony Design constructed the home.
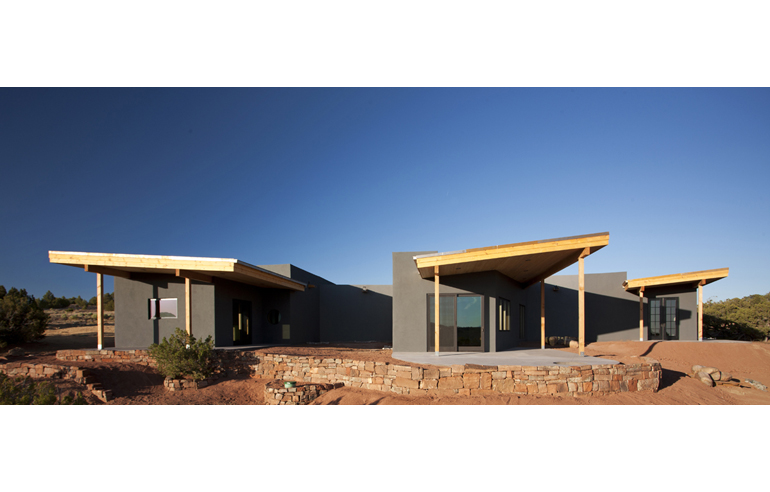
“The Liddell-Jory Home’s three-pod contemporary design includes three structures linked by connecting hallways. Green-building aspects include solar power and pumice-crete construction combined with wood framing.
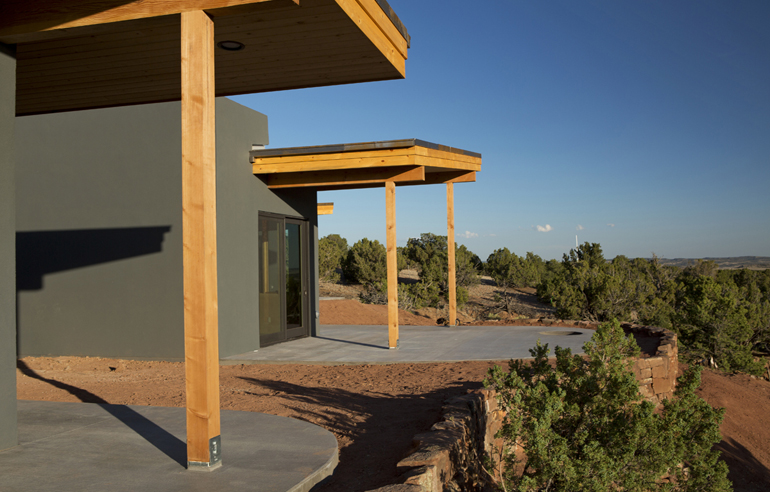
Santa Fe-based Palo Santo Designs LLC built the home and collaborated on the design with Vaught Frye Larson Architects out of Fort Collins, Colorado.
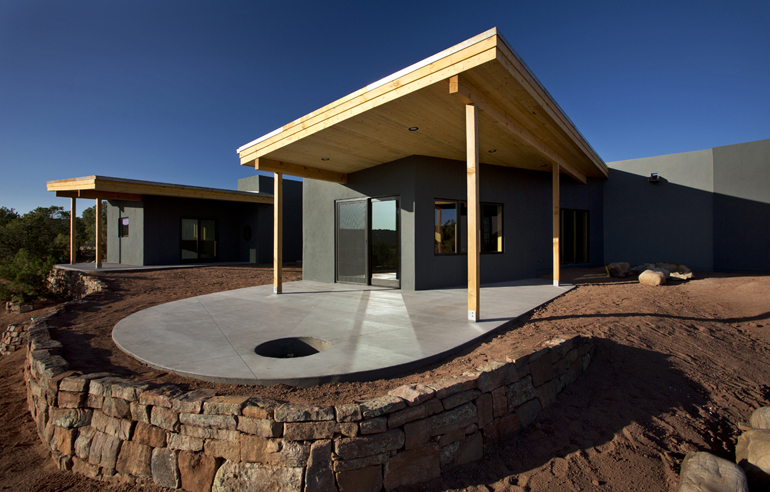
All of the home’s power and heating derive from thin-film photovoltaic and solar-thermal technology. The thin-film PV panels are designed for low-angle roofs. In order to minimize site disturbance during construction, the builders and homeowners created a “non-disturbance zone.” Landscaping will be watered by a rain catchment system.
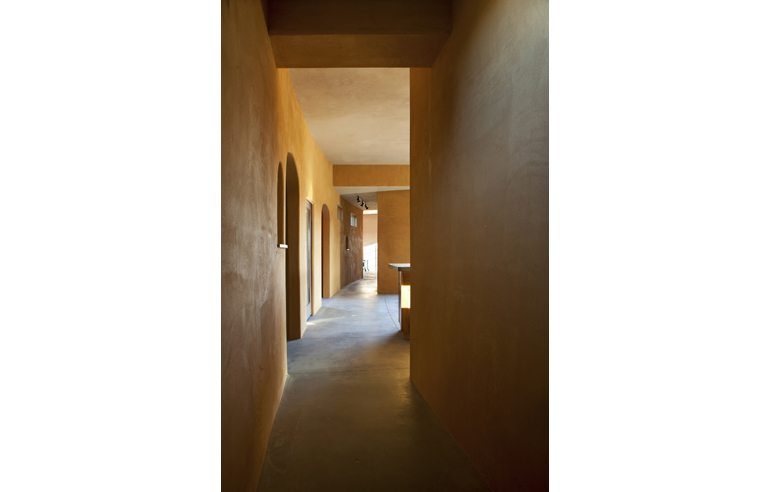
To increase the home’s insulation values—and keep energy-use requirements low—the builders limited wood use to maximize insulation volumes and wrapped the buildings in high-R-value, polyisocyanurate foam board.
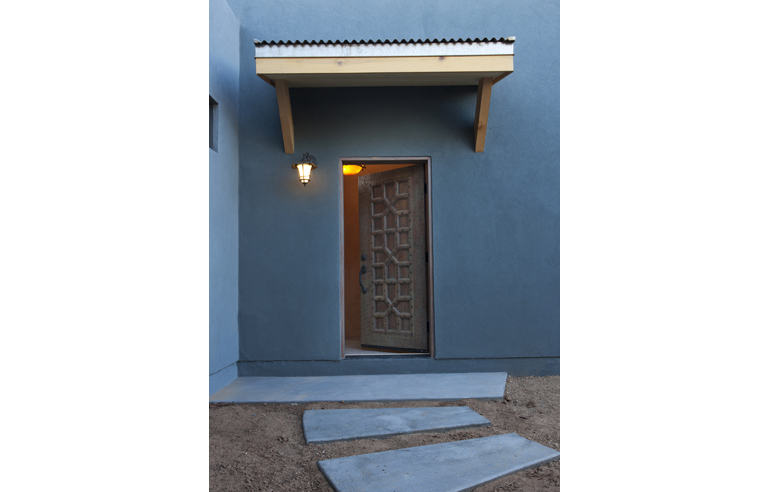
The first home constructed in Southern Crescent, the Liddell-Jory Home aims for LEED Platinum certification, the highest green-building category available from the U.S. Green Building Council.

The Hertz Home’s pinwheel design capitalizes on three view corridors and offers protection from winter winds. The north part of the house is carved into the land to reflect the intention that the home be deeply rooted to the earth. Four primary walls reach out to engage the landscape.

When completed, the house is expected to receive a LEED Gold rating. It incorporates photovoltaic, hydronic and passive solar technologies, as well as rainwater harvesting, minimal site disturbance, high-efficiency appliances, and reclaimed lumber and other recycled materials.
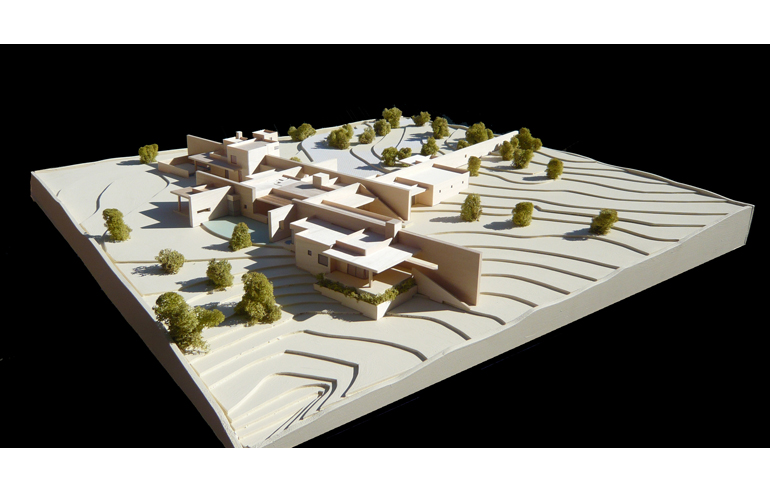
The contemporary architecture intends to complement and contrast with the natural landscape. Most of the 160-acre site will remain untouched. Hurlocker Homes and Archao Architects are creating this home with the owners.


















